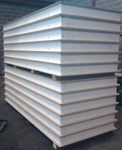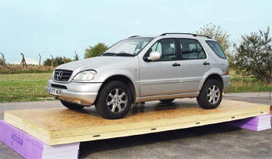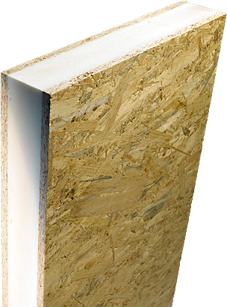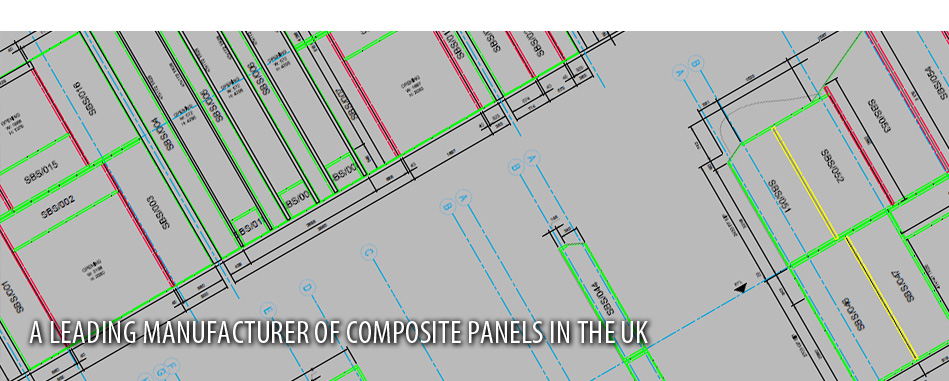Technical Papers
Panel Construction
The standard SBS Structural Insulated Panel consist of two facings of 12mm OSB 3 (oriented strand board) bonded by pressure injection to CFC free/OPD zero polyurethane closed cell foam. The facings and core act as a composite structure, the option of various facing thicknesses are available upon request.
OSB 3
OSB 3 board comprises softwood flakes/strands bonded together with PMDI resin and are absolutely formalhyde free. The board is manufactured to the specification detailed in EN 13986 and EN 300: 1997 for OSB 3 load bearing oriented strand boards for use in humid conditions. All OSB 3 used by SIP Building Systems Ltd is from sustainable timber sources.
Core
The chemical mixture of the SBS panel core consists of BASF Elastopor H 1236/3 - Polyurethane and BASF ISO PMDI 92140 - Isocyanate blended together to create a core that has a GWP ( global warming potential ) less than 5. The foam core is CFC and HCFC free with a density of 45kg per cubic m².
Dimensions

• Overall thicknesses range from 75mm - 250mm,
• Standard width 1220mm,
• Standard stock lengths 6250mm, 5500mm & 4900mm,
• Made to measure lengths are available upon request.
Thermal
SIP Building Systems Ltd are able to produce various thicknesses of panel this allowing us to achieve very low u-values, our u-values can range from 0.35W/m².K down to 0.10W/m².K, please download our u-value table for different performances.
Fire performance
 The SIP panel will meet all the requirements in the Building Regulations with regard to fire resistance when lined with plasterboard. These requirements are similar to those for traditional and timber frame construction. A single layer of plasterboard will provide 30 minutes rating and a double layer 60 minutes rating. SIP Building Systems Ltd can provide standard construction details and results from independent fire tests.
The SIP panel will meet all the requirements in the Building Regulations with regard to fire resistance when lined with plasterboard. These requirements are similar to those for traditional and timber frame construction. A single layer of plasterboard will provide 30 minutes rating and a double layer 60 minutes rating. SIP Building Systems Ltd can provide standard construction details and results from independent fire tests.
Acoustics
Acoustic insulation between rooms and externally is improved by the plasterboard lining. SIP Building Systems Ltd can advise on constructions to achieve levels of sound reduction required by the Building Regulations, please download our acoustic certificate for examples.
Durability
A building constructed with SIP panels will have durability comparable to other forms of construction. If the design of the structure follows best practice and the building is maintained and weather tight, a life of at least 60 years may be expected.
Air tightness and ventilation
Use of the SIPS panel and jointing system can create an airtight structure that will meet requirements in the new Building Regulations. Such is the effectiveness of the system that positive ventilation methods should be considered. At the same time positive ventilation systems can be linked to heat recovery that can save energy costs.
Structural performance
SBS panels have been subjected to a number of testing procedures. These include loading the panels with a uniformly distributed load (‘udl’) to measure strength and deflection between two supports, axial loads centrally and eccentrically placed, racking loads and shear and bending loads on the panel joints. The strength of the joints between the individual panels is such that panels can be used to span over openings and be supported by the panels each side. It's easy to incorporate additional timber to support localised concentration of loading. Routinely this is done at the joints in the panels. However, with careful detailing, much of this can be avoided.

SIP BUILDING SYSTEMS LTD WILL BE HAPPY TO PROVIDE GUIDANCE TO STRUCTURAL ENGINEERS
Tests have shown that the panels have a very high ultimate bending strength. Deflection, calculated as described in the SBS Design Guide, is the governing criterion in design. This increases user confidence knowing that safe working loads are well in excess of standard deflection limits.
Axial loading tests on panels 100m thick, 2.4m in height and 2.4m in width were seen to fail at a load of 440kN/m. Using a factor of safety of 2.0 it is seen that panels will comfortably support a vertical load of 90 kN/m. These loads are well in excess of the average foundation loading from a typical two-storey house of traditional construction.



 The SIP panel will meet all the requirements in the Building Regulations with regard to fire resistance when lined with plasterboard. These requirements are similar to those for traditional and timber frame construction. A single layer of plasterboard will provide 30 minutes rating and a double layer 60 minutes rating. SIP Building Systems Ltd can provide standard construction details and results from independent fire tests.
The SIP panel will meet all the requirements in the Building Regulations with regard to fire resistance when lined with plasterboard. These requirements are similar to those for traditional and timber frame construction. A single layer of plasterboard will provide 30 minutes rating and a double layer 60 minutes rating. SIP Building Systems Ltd can provide standard construction details and results from independent fire tests.